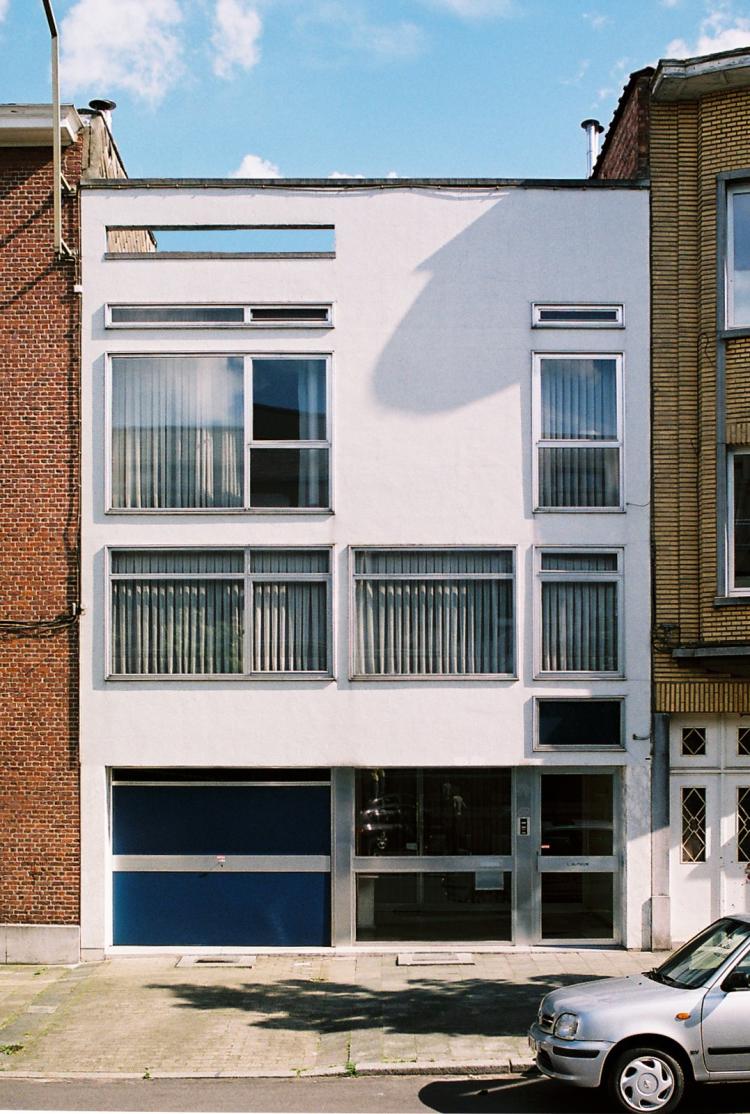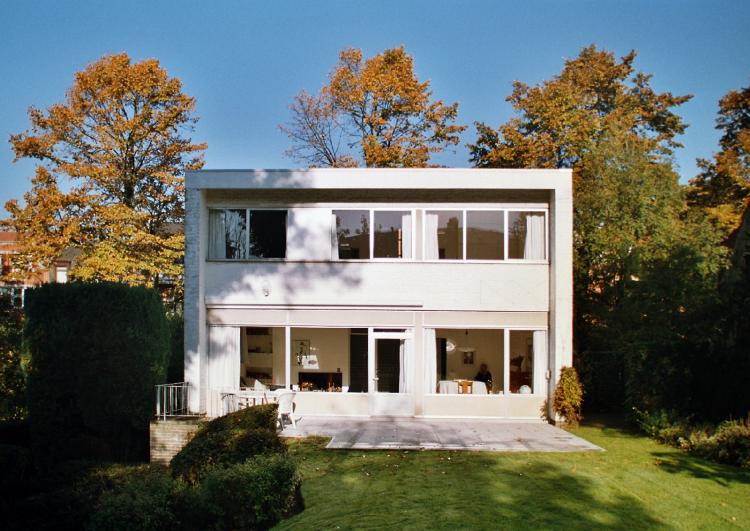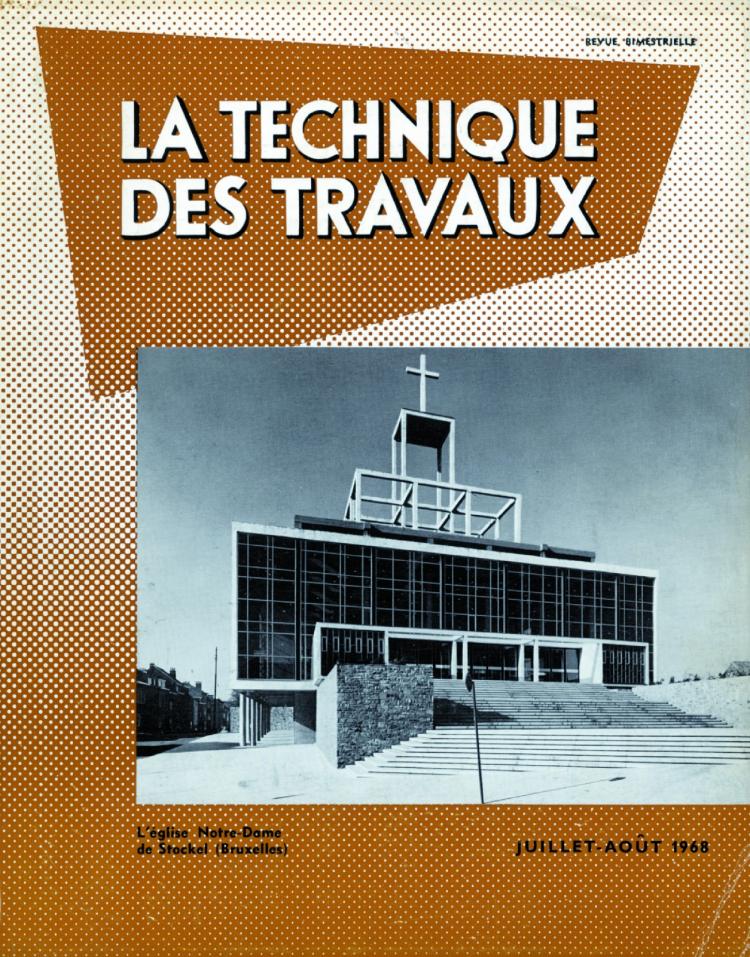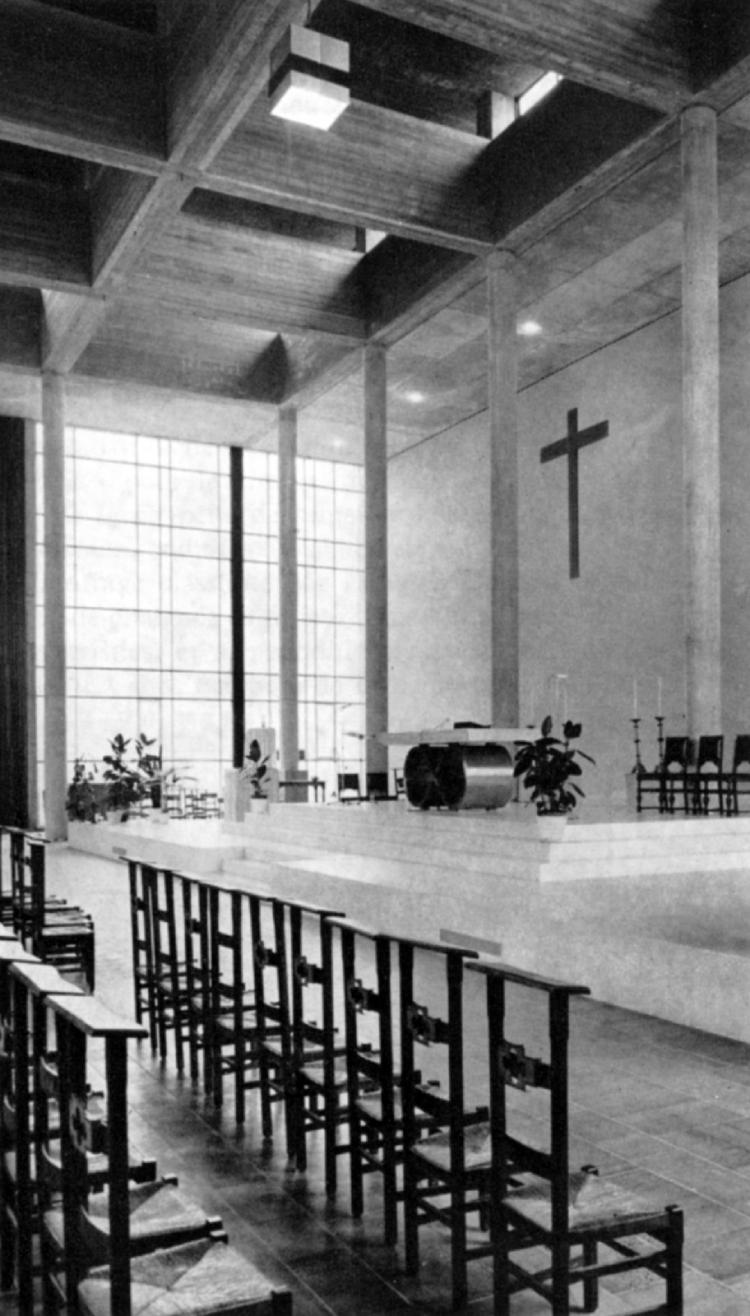Orthogonal strictness
The orthodox trend of the post-war modernism comes
within the scope of the functionalist tradition established in the inter-war
period. It is sober without concession and made up of strictly orthogonal volumes
and purified forms.
The architects develop
and enrich pre-war ideas. Devoid of facing, the building’s structure becomes completely
visible from the outside and the size of window areas increases. The “plan
libre” is qualified: spaces become fluid and the levels jut out to follow the
relief of the site.
The personal residence of the architect Claude Laurens comes to life on the garden side: recessed terraces cut deeply into its south-west façade which bears a remarkable sunshade with swivelling anodised aluminium slats.
If the Notre-Dame de Stockel church were not topped by a concrete cross, it would probably be thought to be a sports hall. The initial project, with its more explicit mystical references such as a pyramid roof, could not be created because of a calculation error by the engineer.














