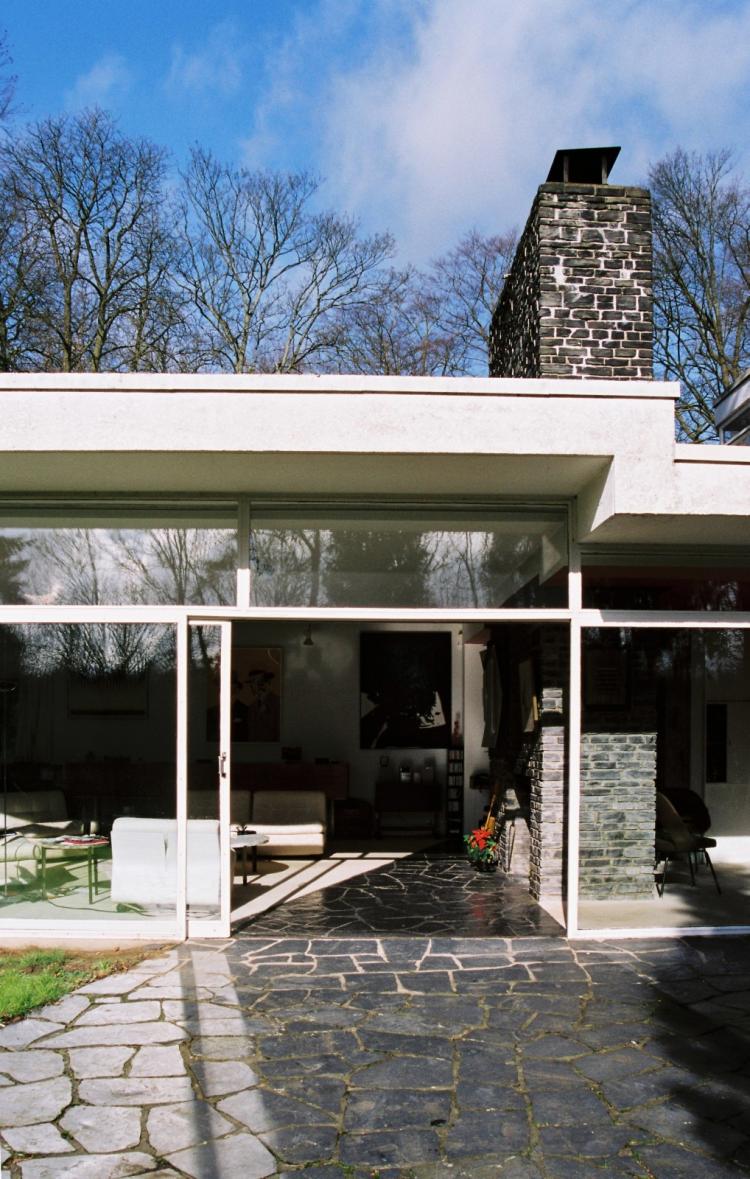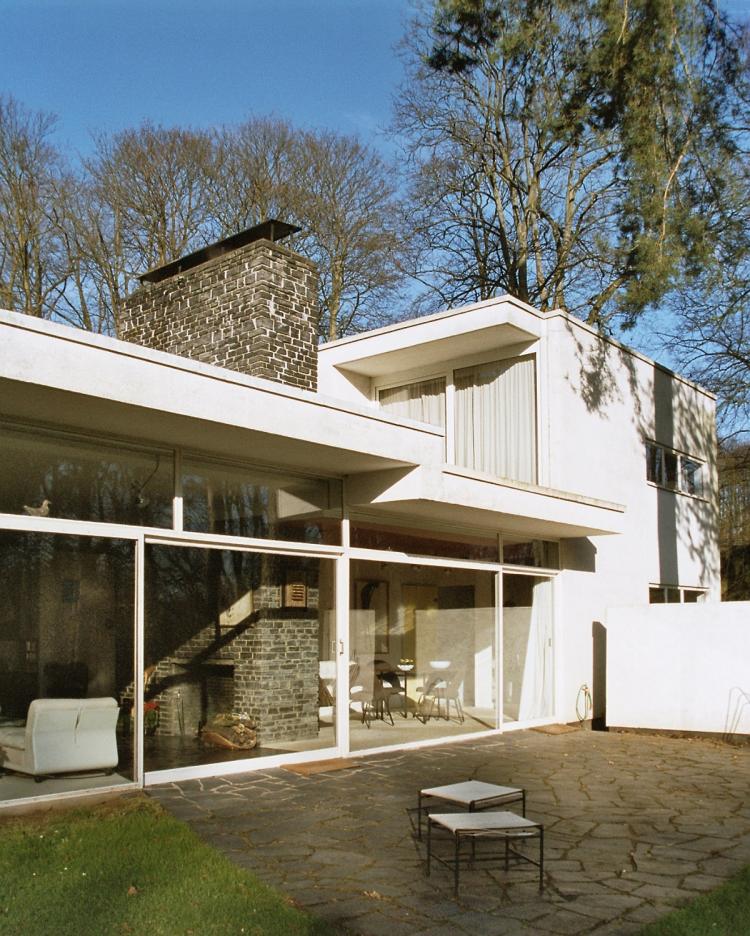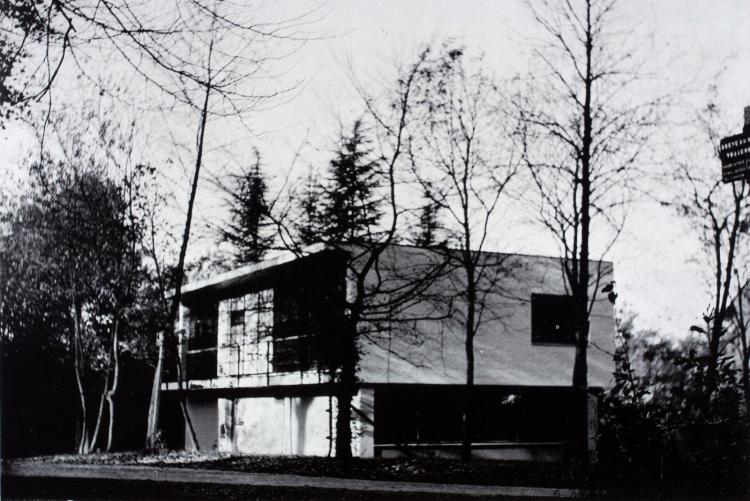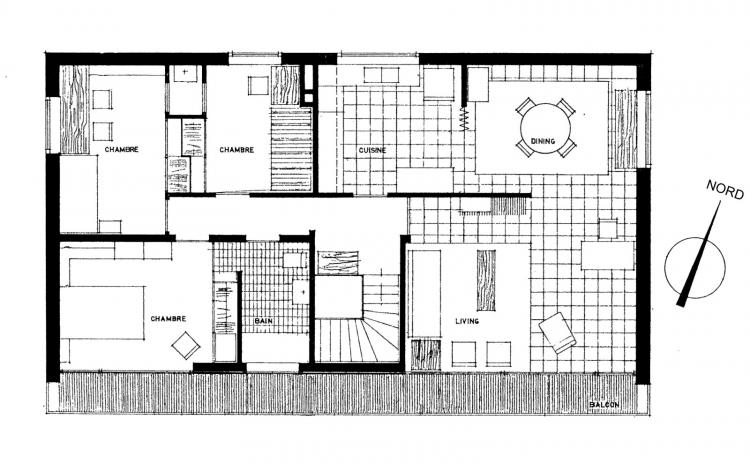Walls vanish
Thanks to concrete, walls
remain only where it is necessary to put up a screen. In residences, nothing
now separates the dining room from the living room or from the stairwell.
Following the same logic, enormous glazed sections remove the barrier between
the living spaces and the outside.
With the wall barrier gone, architects endeavour to attend to the relationship between the building and its natural context. When the size of sites allows it, constructions are freely laid out according to the topography and the path of the sun.The living room of this villa opens fully onto a wooded landscape. The space is defined only by a concrete slab, at once a ceiling and roof. The schist paving continues into the garden, while the quarry stone chimney literally passes through the roof.
With the wall barrier gone, architects endeavour to attend to the relationship between the building and its natural context. When the size of sites allows it, constructions are freely laid out according to the topography and the path of the sun.The living room of this villa opens fully onto a wooded landscape. The space is defined only by a concrete slab, at once a ceiling and roof. The schist paving continues into the garden, while the quarry stone chimney literally passes through the roof.
The headquarters of Glaverbel fit into the middle of large pre-existing trees, which are infinitely reflected in the windows of the façades.
The boomerang-shaped plan of this villa stems from the presence of the three large trees between which it once fitted. The north-facing façade gives the effect of an austere wall. On the other hand, on the southern side the house opens onto the garden. The roof’s only slope rises there in order to better capture the light.
This villa fits into young pre-existing trees, as though it had wanted to quietly slip into the wood. The living room and the master bedroom face due south while the breakfast corner faces east, to make the most of the first morning sunshine.









