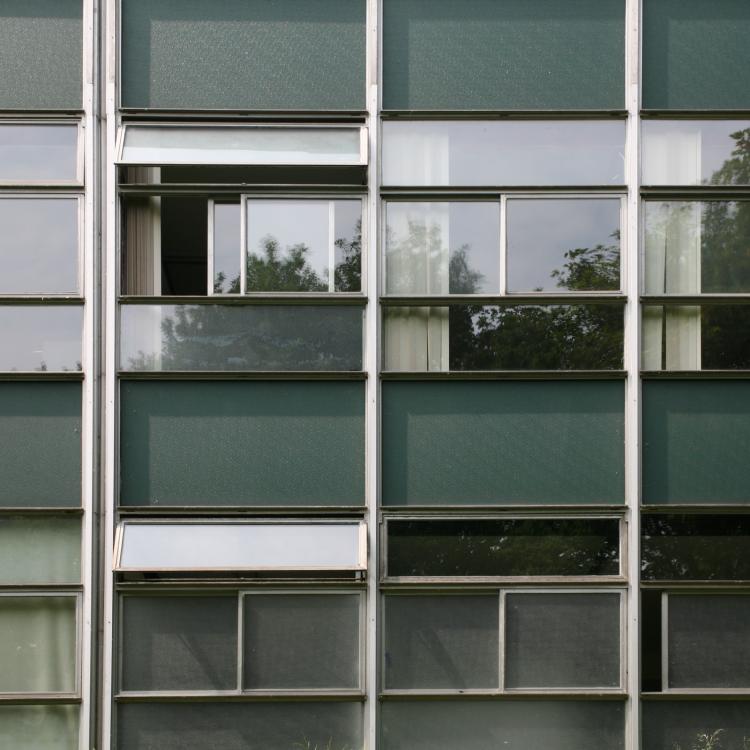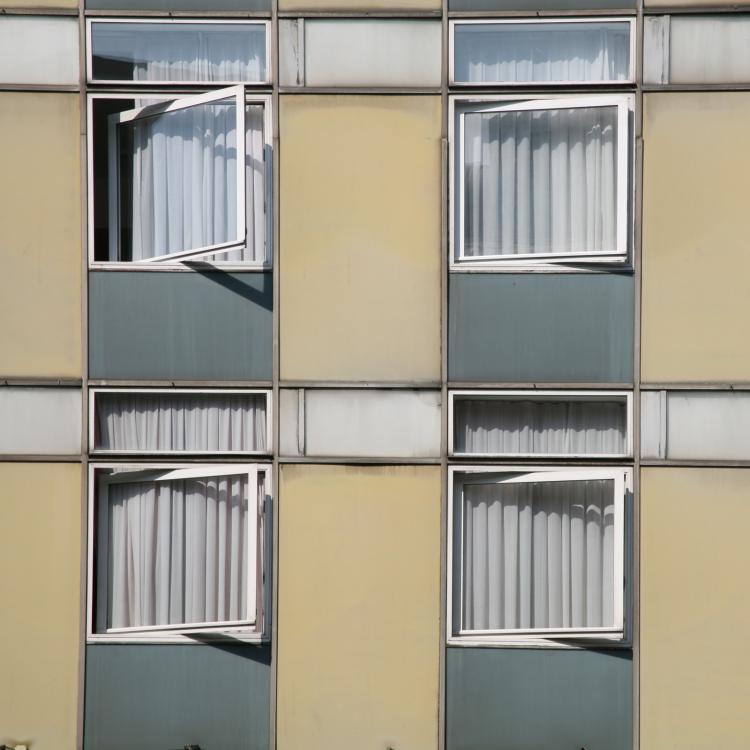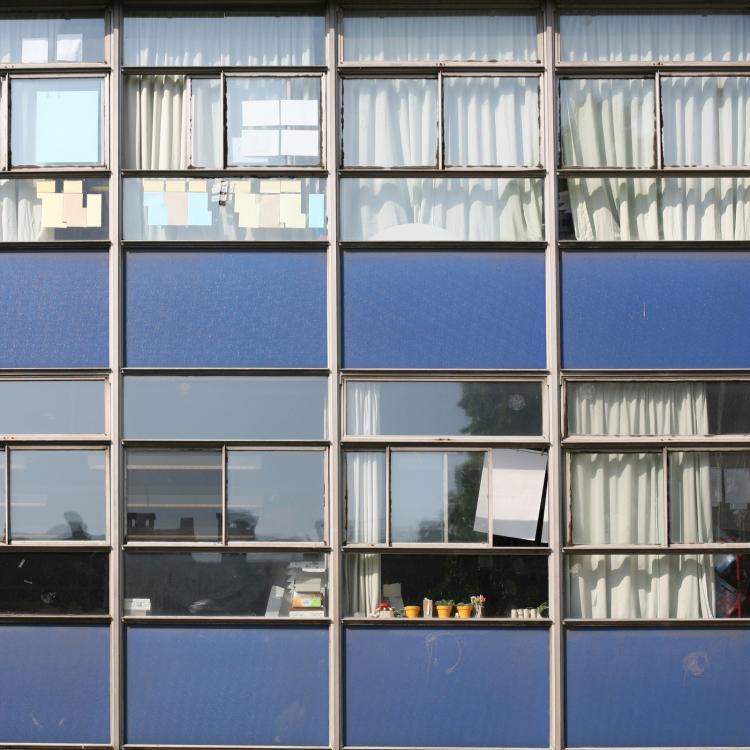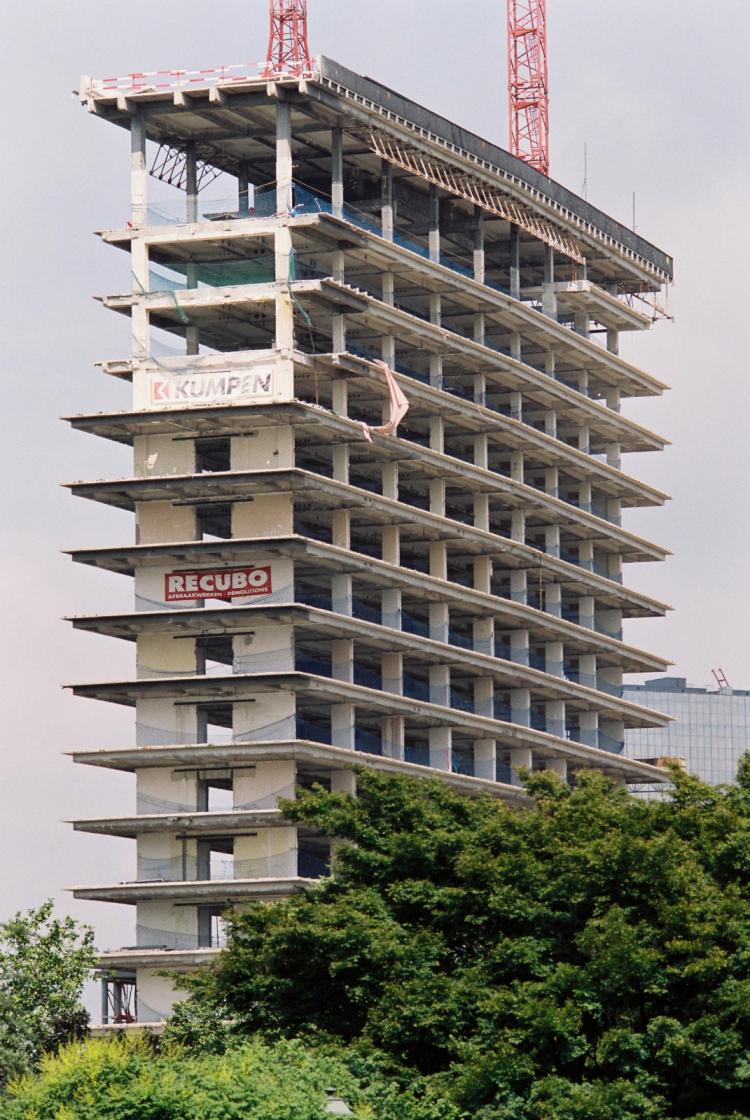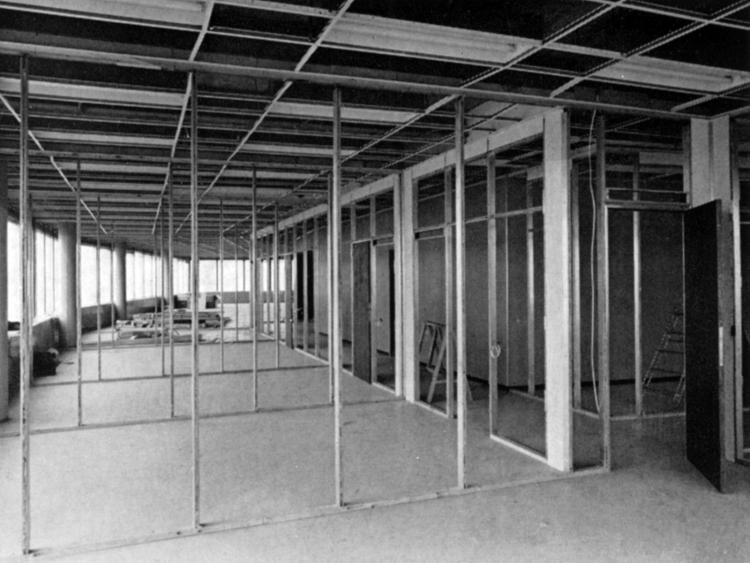Curtains of glass
In office buildings, the frame
is now consigned to the interior. The façades freed in this way of any
load-bearing role are, from the second half of the 1950s, transformed into
genuine curtains of glass. The office space, also freed up, is laid out in
enormous so-called “open-plan” levels.
The curtain walls are made up of a light metal frame, into which the glazing elements are inserted. This frame is suspended from the skeleton of the building, anchored to the extremities of the deck of each floor.
The curtain walls are made up of a light metal frame, into which the glazing elements are inserted. This frame is suspended from the skeleton of the building, anchored to the extremities of the deck of each floor.
Sandwich panels are prefabricated opaque walls placed under windows: two panels enclose an insulating core in a “sandwich”. The most well-known, the Glasal, is made of asbestos cement covered with vitreous enamel.
It is possible to take down suspended curtain walls and replace them without touching the structure of the buildings. The undressing, in the space of a few months, again lays bare their concrete skeleton.
The small space occupied by the construction system permits office spaces that are fully modular and partitioned by means of movable panels.
From the beginning of the 1960s, voices rise against the robbing of the curtain wall’s originality which has lost its revolutionary novelty and whose uniform extension to buildings for all purposes constitutes a danger […] for genuine creators (La Maison, issue 6, 1964). The exposed skeleton technique then establishes itself: the building’s load-bearing system is displayed in the façade, in front of recessed walls of glass.


