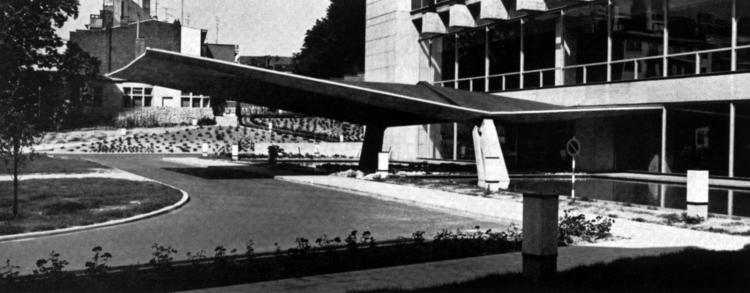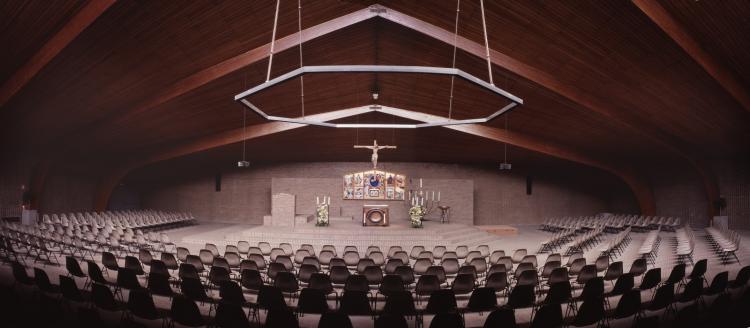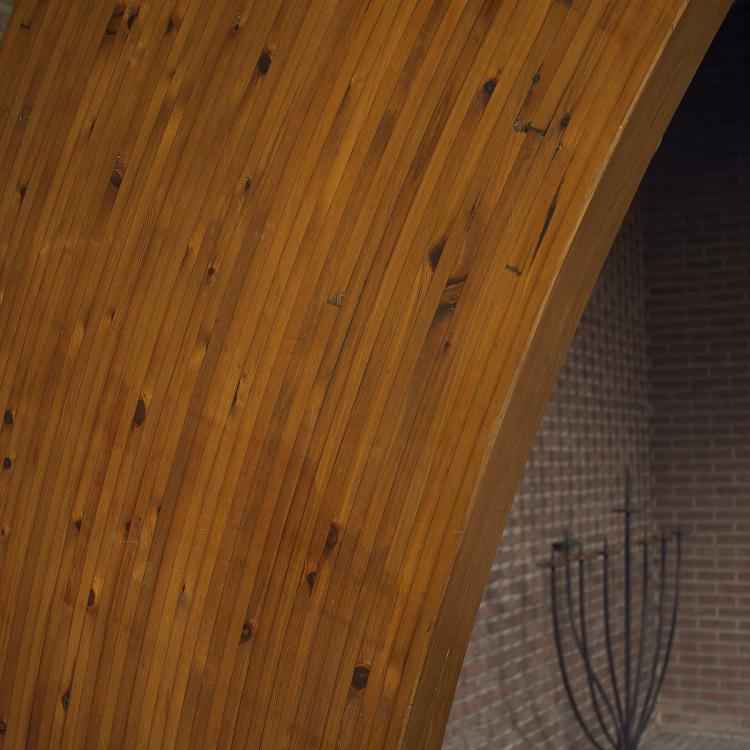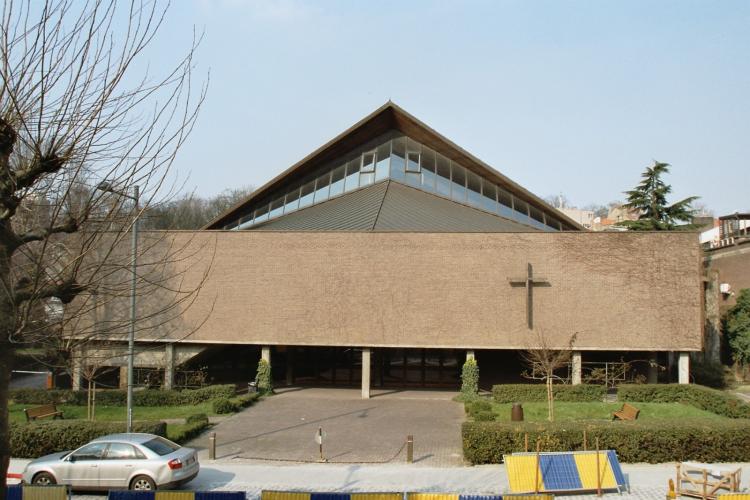Airborne structures
The close collaboration between engineers and architects creates true feats. Thin sheets of reinforced concrete, frameworks of glued laminated wood and roofs of taught steel cables give life to organic and slender structures that seem to defy the laws of gravity. Among them is the hyperbolic paraboloid, a vault the curve of which evokes a horse’s saddle or a potato crisp. Extremely rigid, its double curve enables exceptional spans.
Only seven centimetres thick, this reinforced concrete canopy is made up of four hyperbolic paraboloids. The impressive structure, the overhang of which exceeds twelve metres, rests on only two slanting supports.
One of the oldest of this type preserved in Europe, the hyperbolic paraboloid roof of the Janson Auditorium is made up of two systems of cables that keep each other taught, like a gigantic net. They are anchored in a peripheral reinforced concrete framework, supported by two powerful stands.
The glued laminated wood beams are made up of countless light softwood boards stuck one against the other. They offer the strength of solid wood, while presenting a curvature and length that cannot be produced by nature.
Gravity, enemy number one of any stability issue, is tackled in all respects; in architecture it thereby seems that the artists want to suspend diaphanous shapes from the sky forming new spaces to which they would like to give the fleeting nature of the metamorphoses. Léon Stynen (Habitat Habitations, issue 11-12, 1958).

















